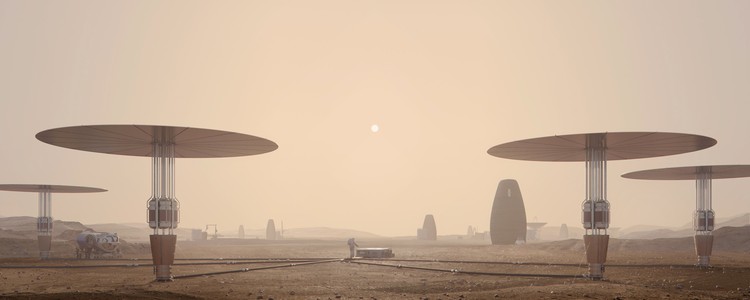
AI SpaceFactory has released details of their proposed cylindrical huts for the Planet Mars, designed as part of the 3D Printed Habitat Challenge organized by NASA. Project MARSHA (Mars HAbitat) was endorsed by NASA with a top prize of almost $21,000, one of five designs selected from a field of seventeen.
The competition asked participants to design an effective habitat for a crew of four astronauts to be located on the Red Planet, using construction techniques enabled by 3D printing. The submitted schemes were then ranked based on their innovation, architectural layout, and level of detail in BIM modeling.


According to AI SpaceFactory, MARSHA represents a “radical departure from previous habitat schemes typified by low-lying domes or buried structures.” Instead, MARSHA adopts a vertically-orientated cylinder, the result of a series of spatial and efficiency studies. The shape permits the habitats to be highly effective vessels optimized for Mars’ atmospheric pressure and structural stresses, as well as providing a greater ratio of usable floor area to volume.


MARSHA relies solely on materials harvested from the surface of Mars during construction. Formulating an innovate mixture of basalt fiber (derived from the planet’s surface) and renewable bioplastic (derived from plants grown on Mars) the scheme eliminates the need for material transportation from Planet Earth. The construction process is also aided by the cylindrical form of the habitat, presenting the most printable pressure vessel with a reduced need for mobility.

To enable expansion and contraction in response to Mars’ drastic thermal swings, MARSHA is anchored to the surface by a flanged shell moving on slides, with clamps and soil anchors securing the pod against uplift. Inside, a double shell separates the pressure vessel from the habitable area, resulting in a range of architectural uses.


Atop the structure, a large water-filled skylight allows for the habitable area to be bathed with natural light, aided by intermittent windows. The space between the inner and outer shell further diffuses this light, to more accurately reflect conditions on Earth, while also containing a staircase to enhance maintenance, circulation, and a sense of architectural intrigue.


The habitat is split over four levels, with a “garage” at ground level, dry lab and kitchen “hub” at second level, individual cabins and hydroponic pond at third level, and bright recreational “skyroom” at fourth level. Each level has at least one window, combining to create a full 360-degree panorama. The layout is designed to accommodate the strict flow of tasks throughout a Martian day, while also serving as an evocative space to aid social and mental health.


AI SpaceFactory will now proceed with the MARSHA project by constructing a 1:3 functional prototype of the habitat, for the next level of the NASA 3D Printed Habitat Challenge. News of the scheme comes at a time of heightened interest in life on Mars, with extraterrestrial visions recently put forth by Elon Musk and Foster + Partners.


The involvement of architects and designers in investigating how humans could inhabit Mars has perhaps taken on greater significance given the exciting discovery, announced on the day of this article’s publication, that researchers have found evidence of an existing liquid water "lake" on Mars.

News via: AI SpaceFactory


























